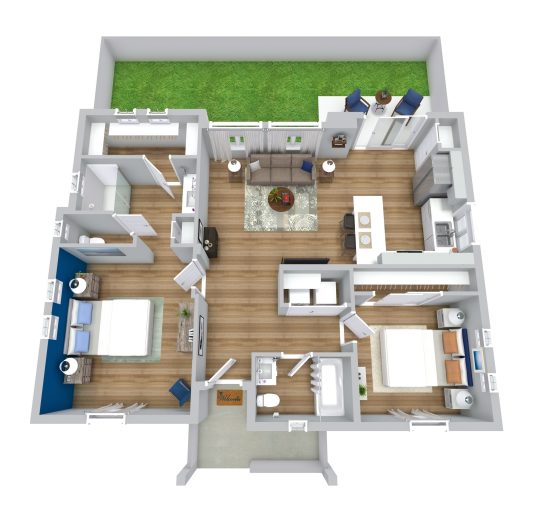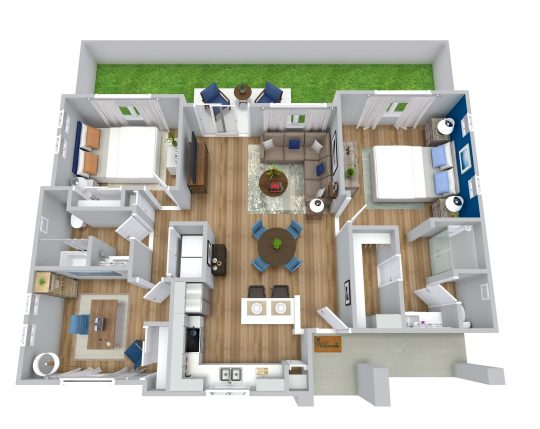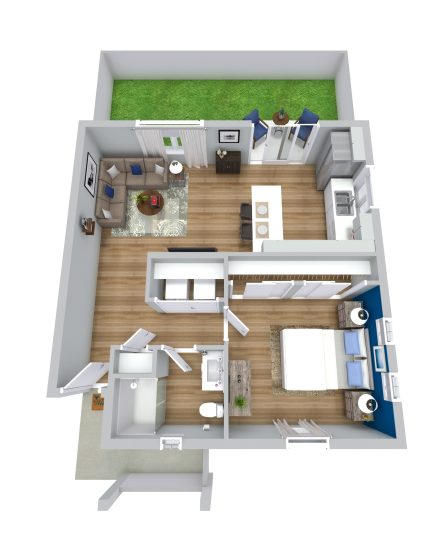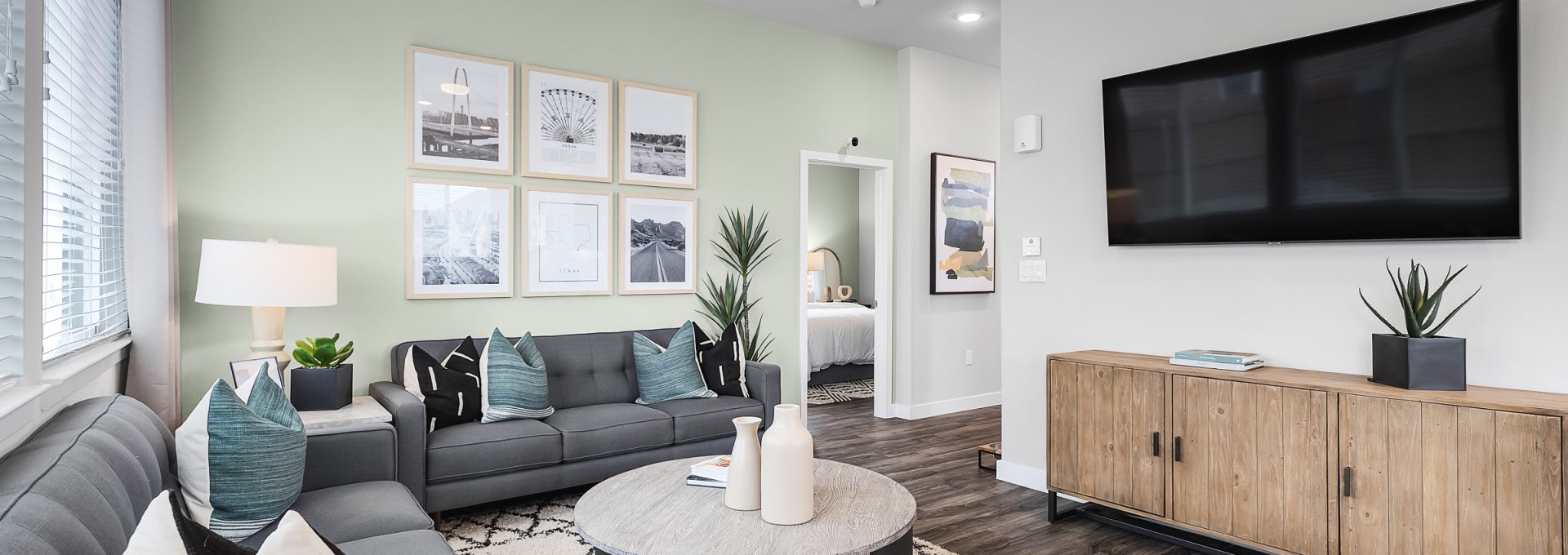Call Us Today330-859-6182

Lease Today & Receive Up to
Available Units

Pets
One-Time Fee:400
Monthly Pet Rent:25
Additional Details:
VLux Stoneridge welcomes all dog breeds, ages, and sizes. 3 pets per home maximum. Pet interview required. All fees are per pet.
Amenities
- Private Backyards
- High Ceilings
- Wood Plank-Style Flooring Throughout
- Stainless Steel Appliances
- Walk-In Closets
- Smart Home Technology
- Front Porch/Private Entrance
- Open Floor Plans
- Granite Countertops
- Ceiling Fans with Light Kits
- Full-Size Washer/Dryer
Appliances
- Dishwasher
- Disposal
- Microwave
- Refrigerator
- Stove
- Washer/Dryer Connections
Other Floorplans at
The VLux Stoneridge
+
Lease Today & Receive Up to
8 Weeks FREE!*
*Restrictions apply – contact leasing office for details!
+






 Back
Back